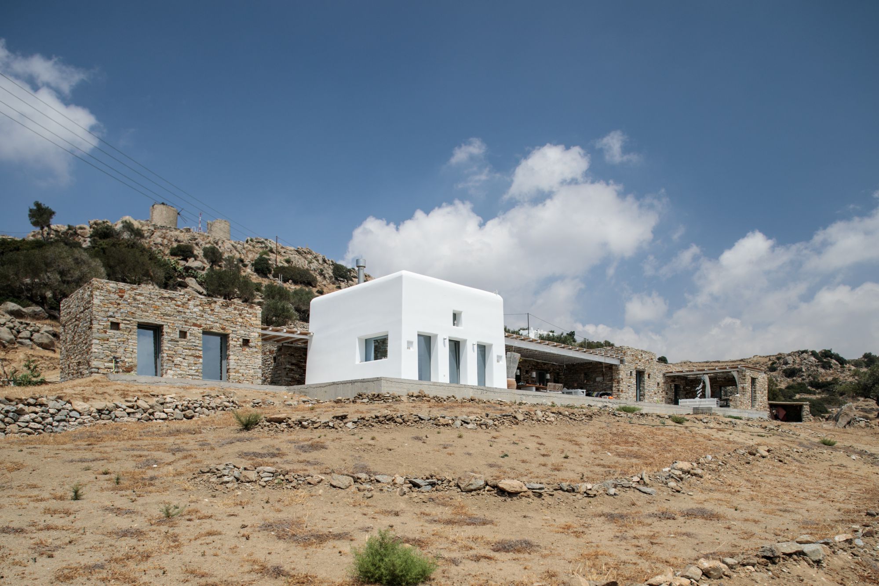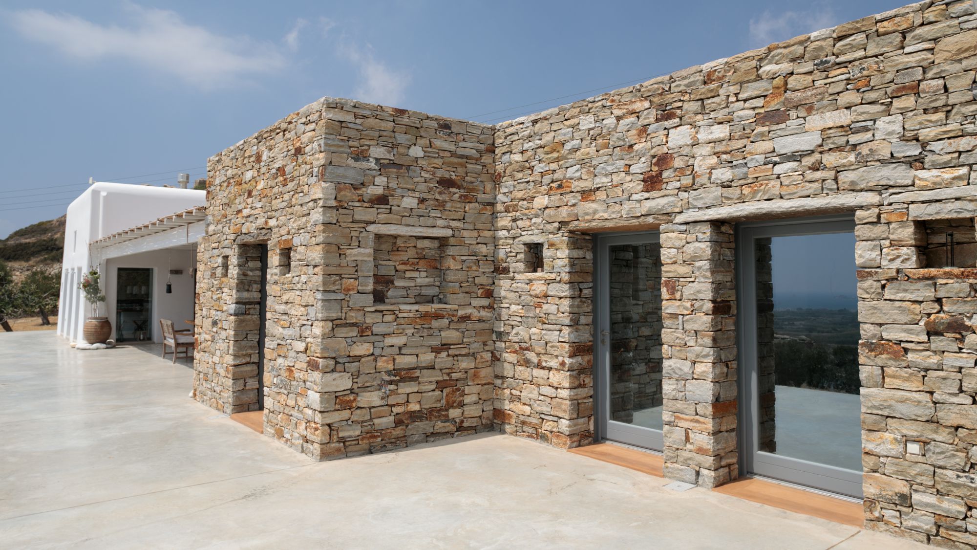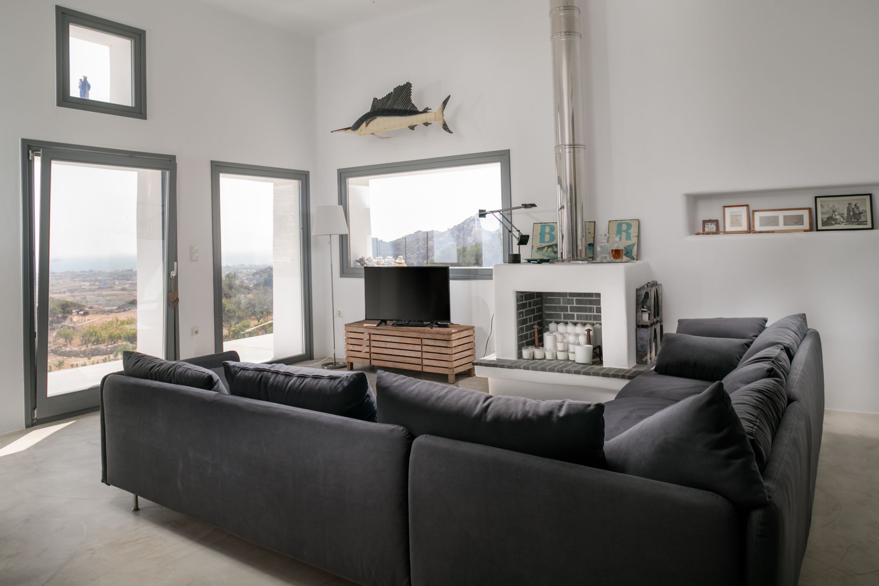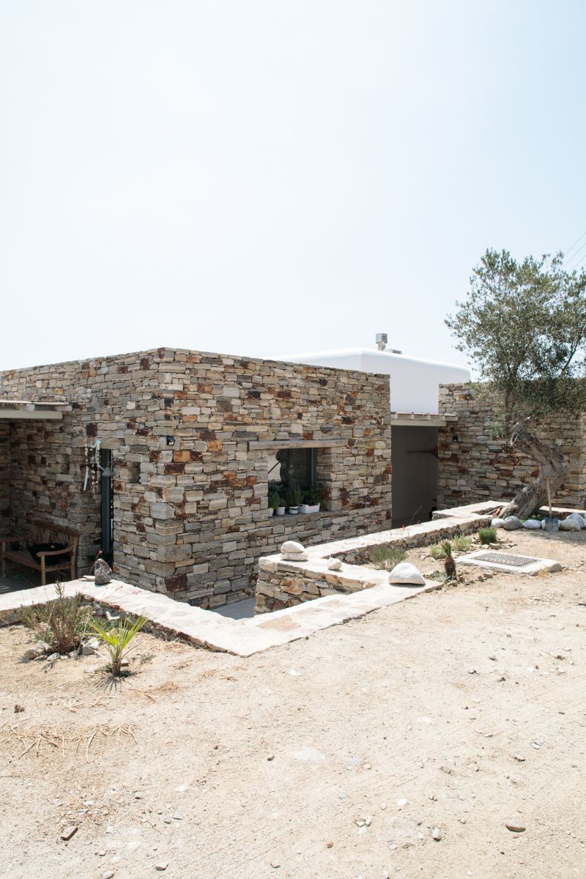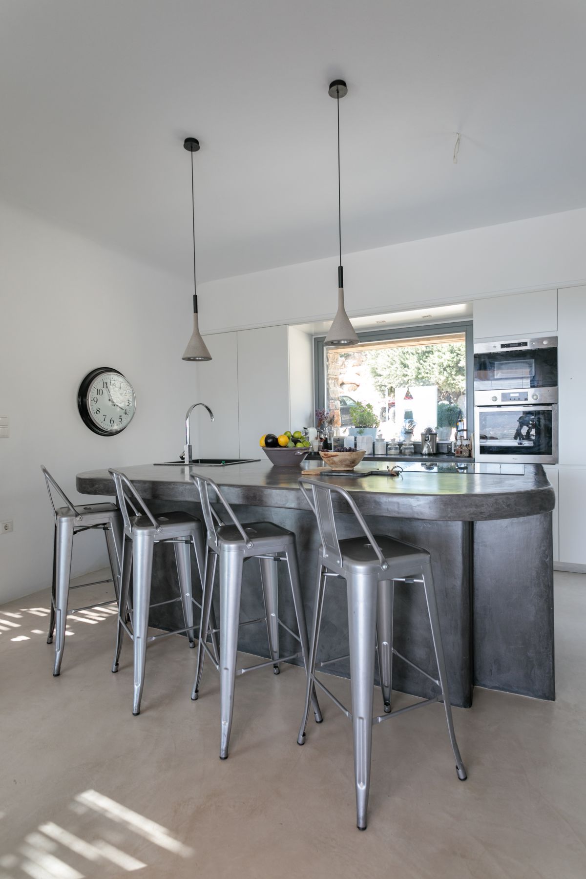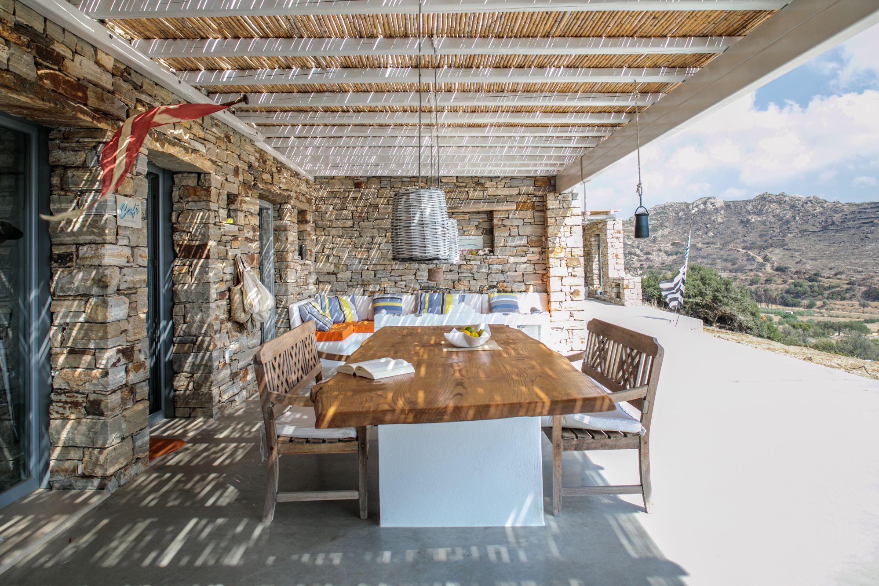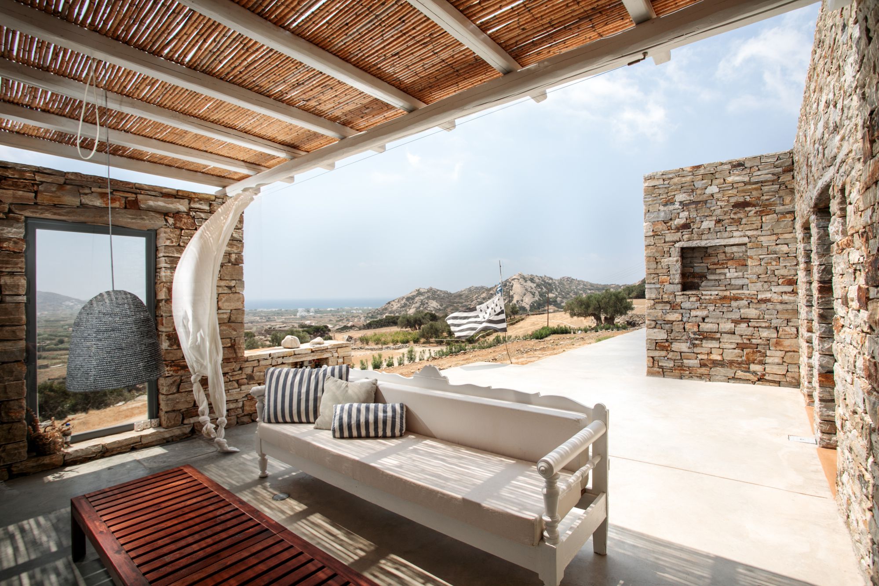- Ground level single house with an area of 200m2, organized in one level. The spaces of the residency are unified only externally with open spaces that end up in a large terrace.
- Use of natural materials, mostly stone and wood
- Each space of the residency (kitchen, living room, bedrooms) is an isolated independent building volume that are interconnected with external paths and pergolas.
- Fully integrated with the natural rocky landscape, due to its natural construction elements.
- Discrete development – only the white volume of the living room is distinct.
- The external arrangement allows the spaces to communicate with each other, making an interesting play that entangles interior with the exterior
